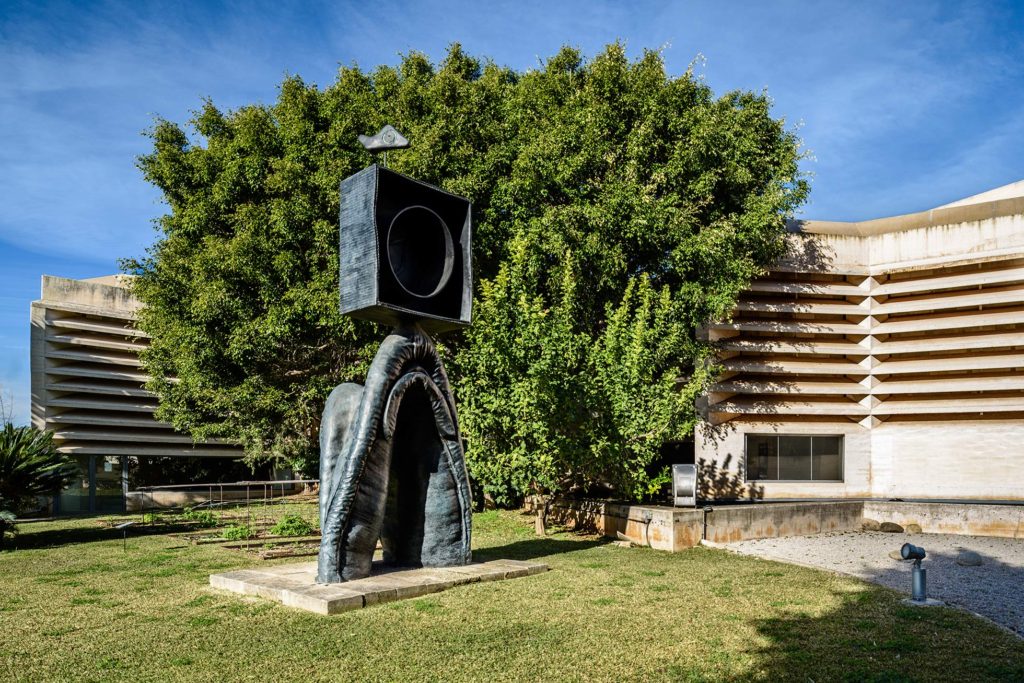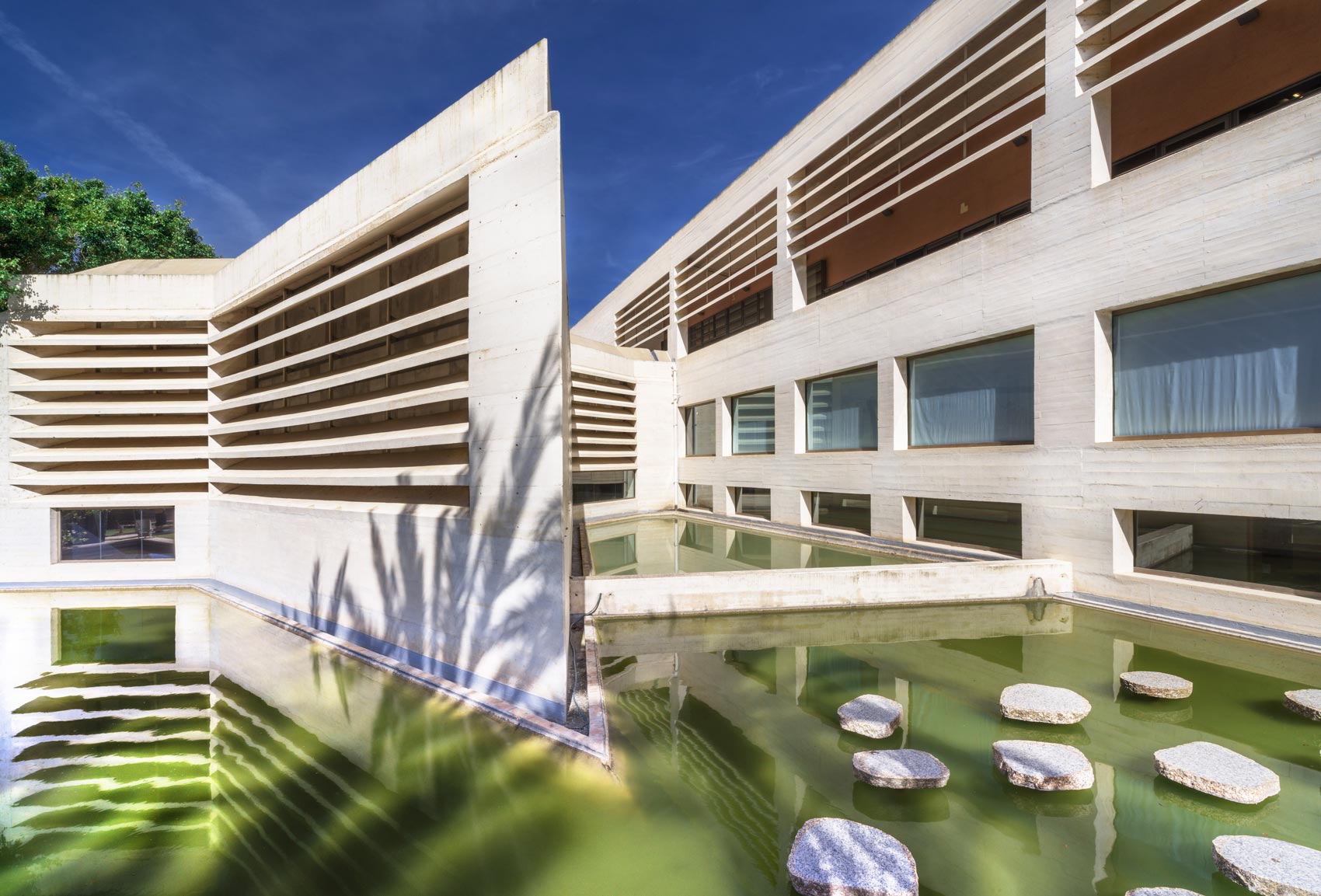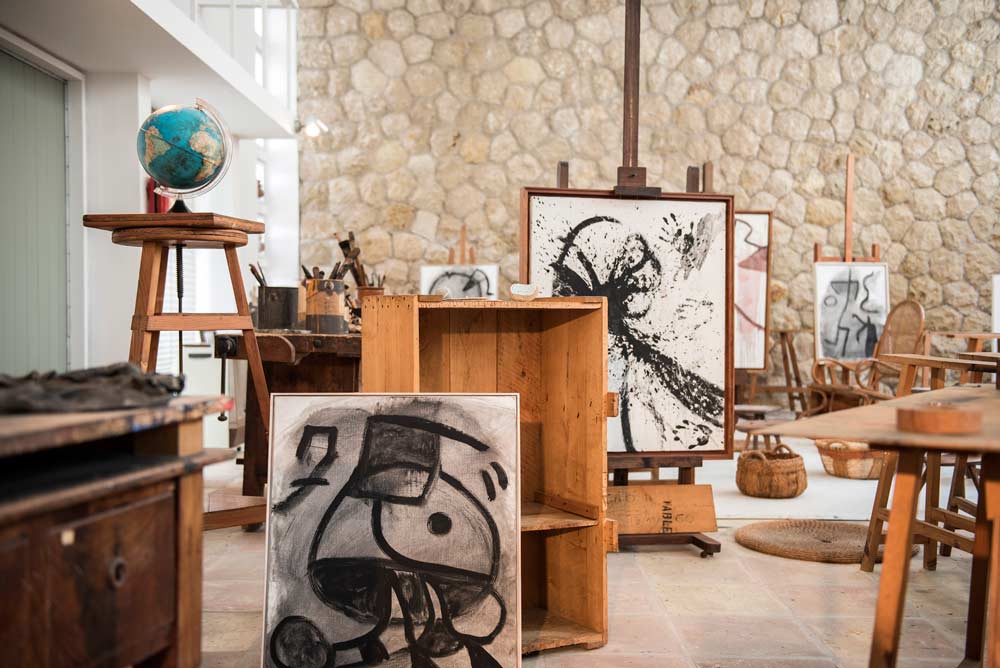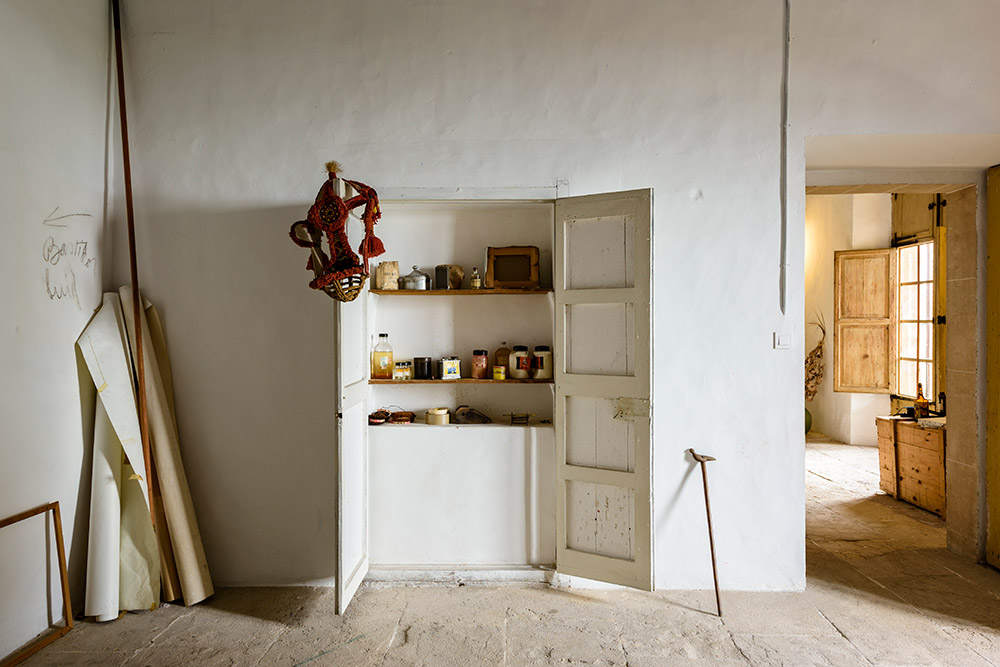The Moneo Building, the headquarters of Fundació Miró Mallorca, opened its doors to the public on December 19th 1992. Designed by well-known architect Rafael Moneo, winner of the 1996 Pritzker Arquitecture Prize, it was built following the donation of land by Pilar Juncosa, Miró’s widow, together with 42 works of art that were then auctioned by Sotheby’s to raise money for the centre.
Local urban development in the 1970s worried Joan Miró and he voiced his concern about the fate of his studios. In 1981, thanks to his foresight and that of his wife, Pilar Juncosa, the statutes were drawn up that would govern the Fundació and a donation was made of the studios, together with a collection of works of art and documents.
Because Joan Miró’s studios did not provide sufficient space or the right setting to show the bequeathed collection, this led to the idea of a building that would act as the Fundació’s headquarters where art and architecture could be integrated, with the creation of a dynamic art centre in keeping with the artist’s wishes.

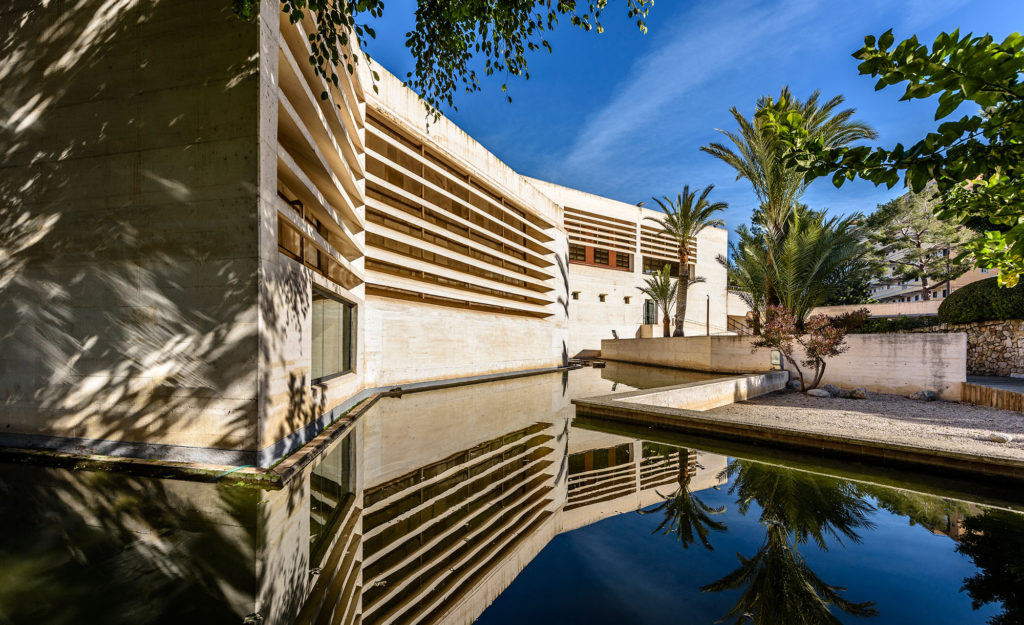
When Moneo visited the site of the new headquarters, he was dismayed by the disastrous urban development that had gone on and this conditioned its design. From the very entrance, he attempted to conceal the surrounding buildings from visitors.
Moneo designed two clearly differentiated, closely linked concrete structures. On the one hand, there is a linear three-storey building with a flat roof containing the centre’s different services, with an open paved area to the north and a colonnade to the south featuring brise-soleils to filter the light. On the other hand, there is a star-shaped section, with a rooftop covered in water, creating a kind of trompe-l’oeil that makes the sea and the horizon seem much closer, simulating the view that Miró was able to enjoy.


The Espai Estrella: the Moneo Building’s main gallery
This star-shaped section is reminiscent of a fortress whose bastions protect the building from its hostile urban surroundings, even though its interiors offer a completely different perception.
Light filters through the outer concrete walls thanks to its external brise-soleils and inner translucent alabaster panels. When the building is bathed in sunlight, the Espai Estrella is filled with light reflected by its surrounding ponds. The low windows only offer visual contact with the small ponds that partially surround it and the gardens.
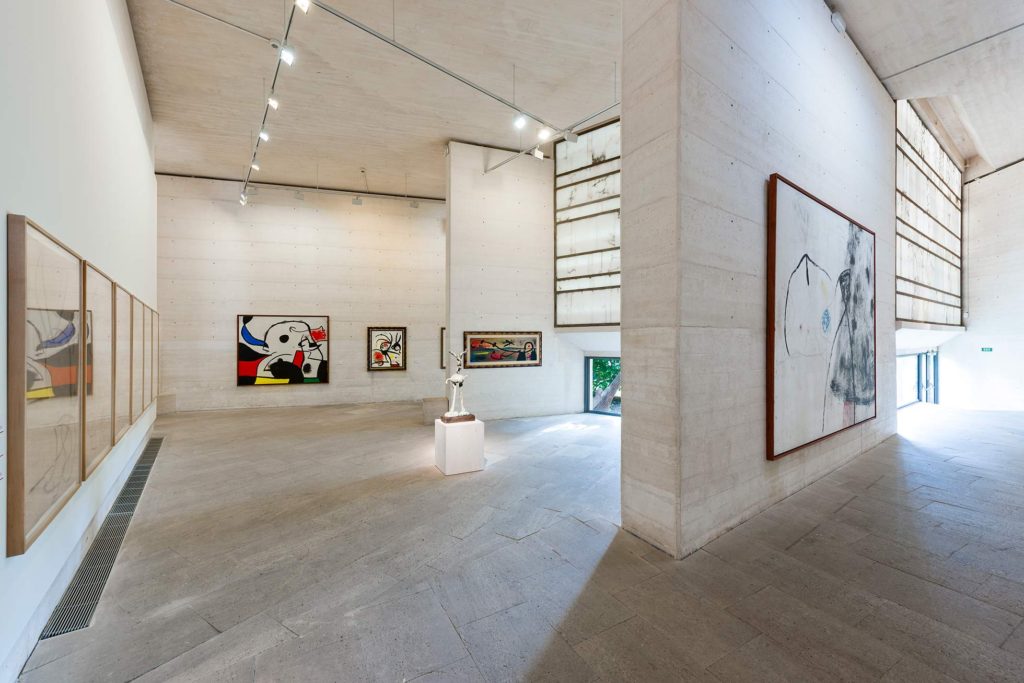
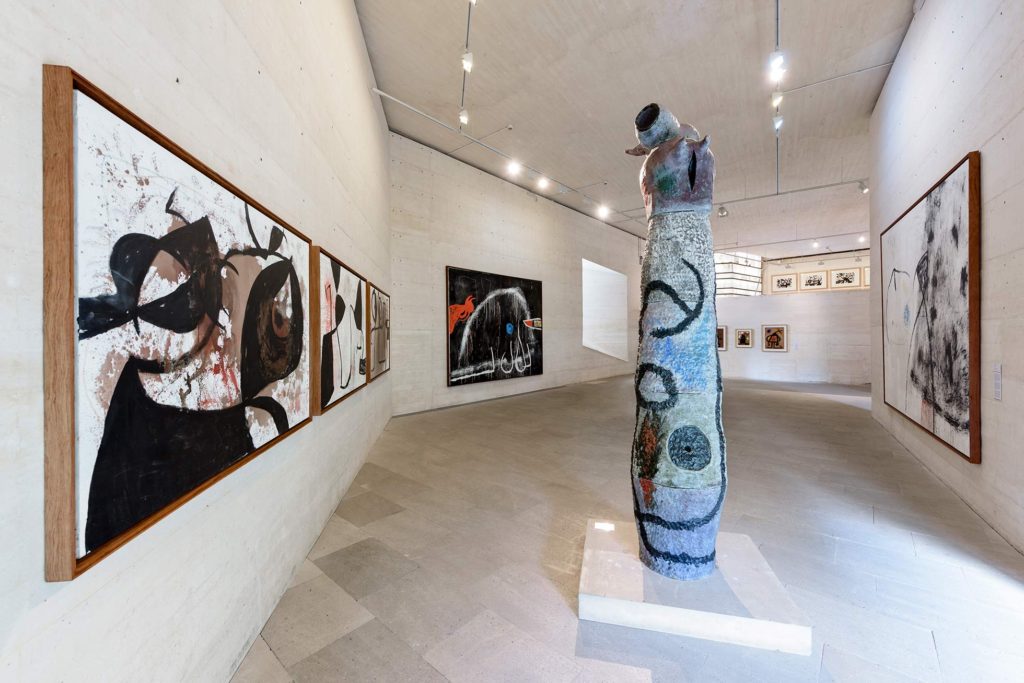
On the outside of one of the Espai Estrella’s star-shaped points, there is a ceramic mural inspired by a work of art by Miró, made by ceramicist Maria Antònia Carrió. The Fundació’s gardens partly manage to simulate the area’s former natural surroundings and they also combine art with nature, something that Miró had always advocated.
In an interview given in 1951, Miró said: “A sculpture should stand in the open air, in the midst of nature.”[1] Miró’s sculptures in the Fundació’s gardens do just that and they merge into the landscape.
Moneo’s building provides the Fundació Miró Mallorca with exhibition space, a library, an auditorium, offices, a shop and café. The latter also features a ceramic mural, this time by Joan Gardy Artigas, based on a sketch for the 1947 Cincinnati mural painting, a drawing that forms part of the Fundació collection.
[1] Interview between Georges Charbonnier and Joan Miró, 1951, in Margit Rowell (ed.), Joan Miró: Selected Writings and Interviews, London: Thames and Hudson, 1987, page 221.

